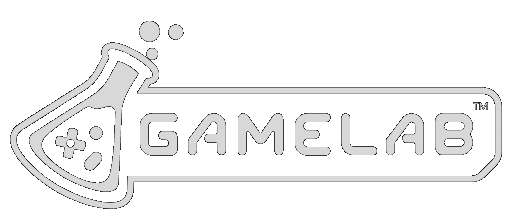Facility Analysis & Design
We transform ordinary spaces into extraordinary gaming destinations. Our facility design services cater to a wide range of spaces–from cozy 600 sqft gaming lounges to expansive 6,000+ sqft arenas. Every project begins with our comprehensive approach:
In-depth Facility Assessment
We meticulously evaluate your existing space, considering structural elements, electrical and HVAC capacity, and other potential challenges unique to your environment.
Custom Gaming-Optimized Layouts
Our designers craft bespoke floor plans that maximize player engagement and an optimal traffic flow, ensuring an optimal gaming experience.
Heat-load and Power Analysis
We conduct thorough assessments to guarantee your facility can support the high-performance equipment required for modern gaming.
Detailed Renovation Drawings
From concept sketches to final blueprints, we provide comprehensive plans guiding your project from start to finish.
Immersive 3D Visualizations
Experience your future GameLab before construction begins with our stunning, walkthrough-capable 3D renderings.
Environmental and Wayfinding Graphics
We design cohesive, branded environmental graphics and intuitive wayfinding systems to enhance your facility's atmosphere and user experience.






